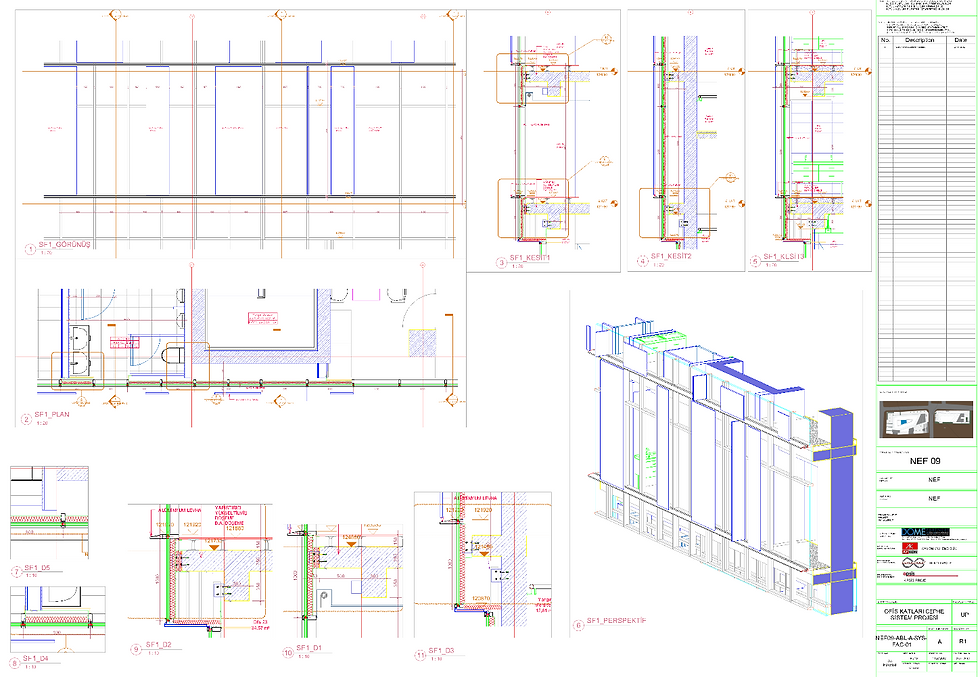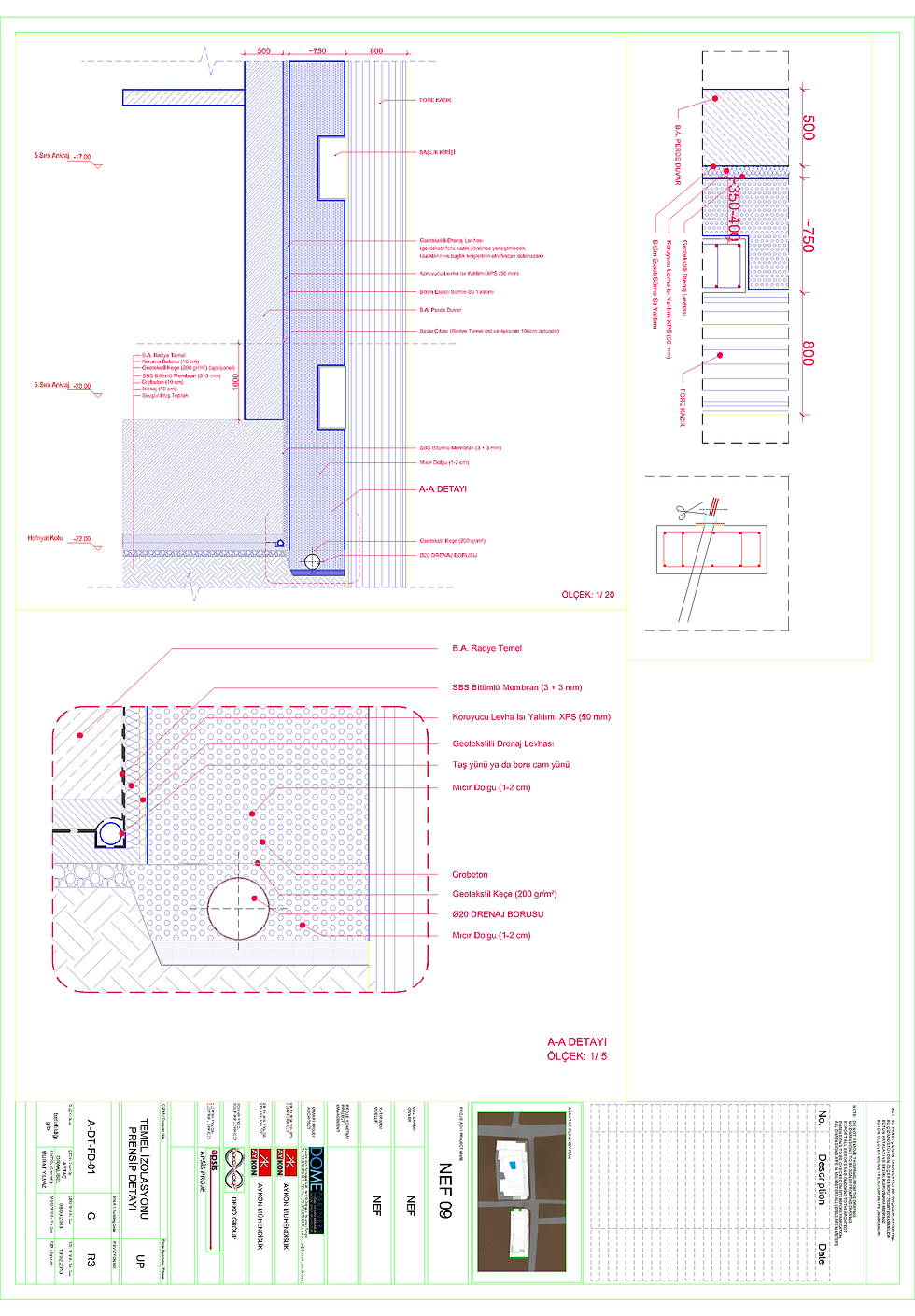top of page

NEF 09 4. LEVENT – 2012-2013
MİMARİ PLANLAR, GÖRÜNÜŞLER, KESİTLER, CEPHE SİSTEM PROJELERİ, SİSTEM DETAYLARI ÇALIŞILDI, METRAJLARI ÇIKARILDI VE PROJENİN CEPHESİ DÜZENLENDİ.

n09 kısmi cephe sistem projesi

n09 cephe nokta detayı

n09 ön görünüş

n09 residence 1. kat planı

n09 residence 1-1 kesiti

n09 temel izolasyonu prensip detayı
bottom of page